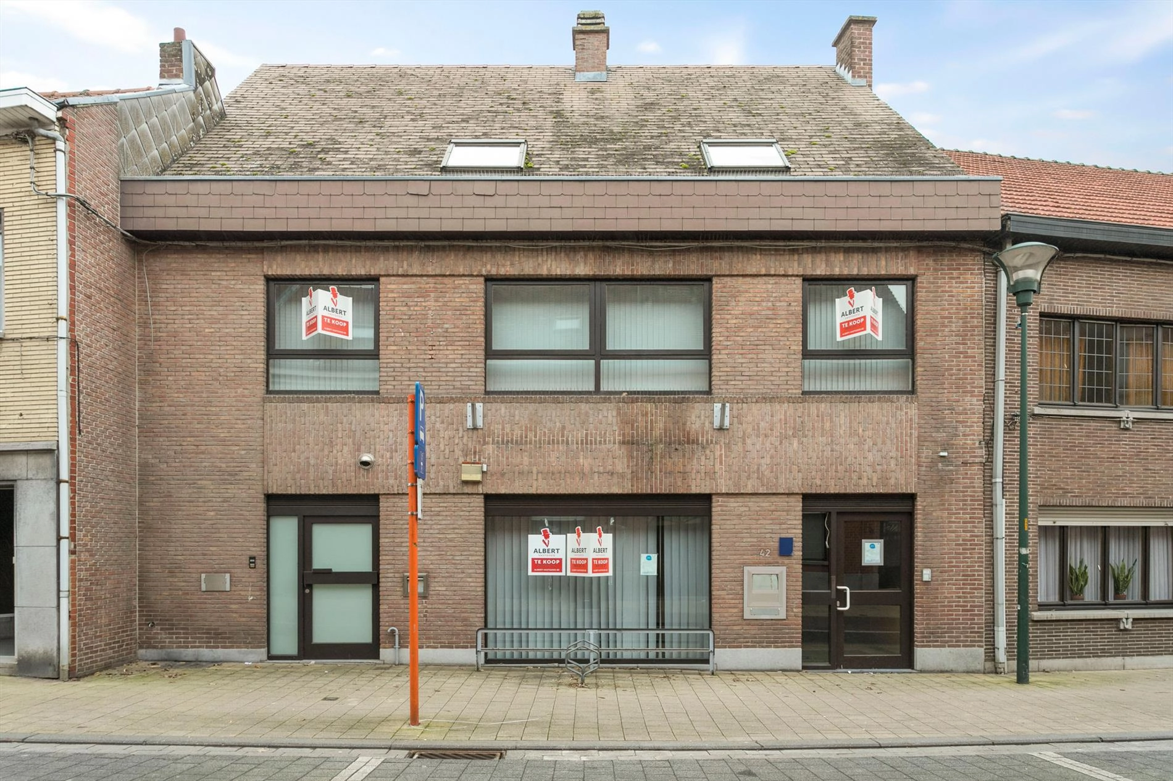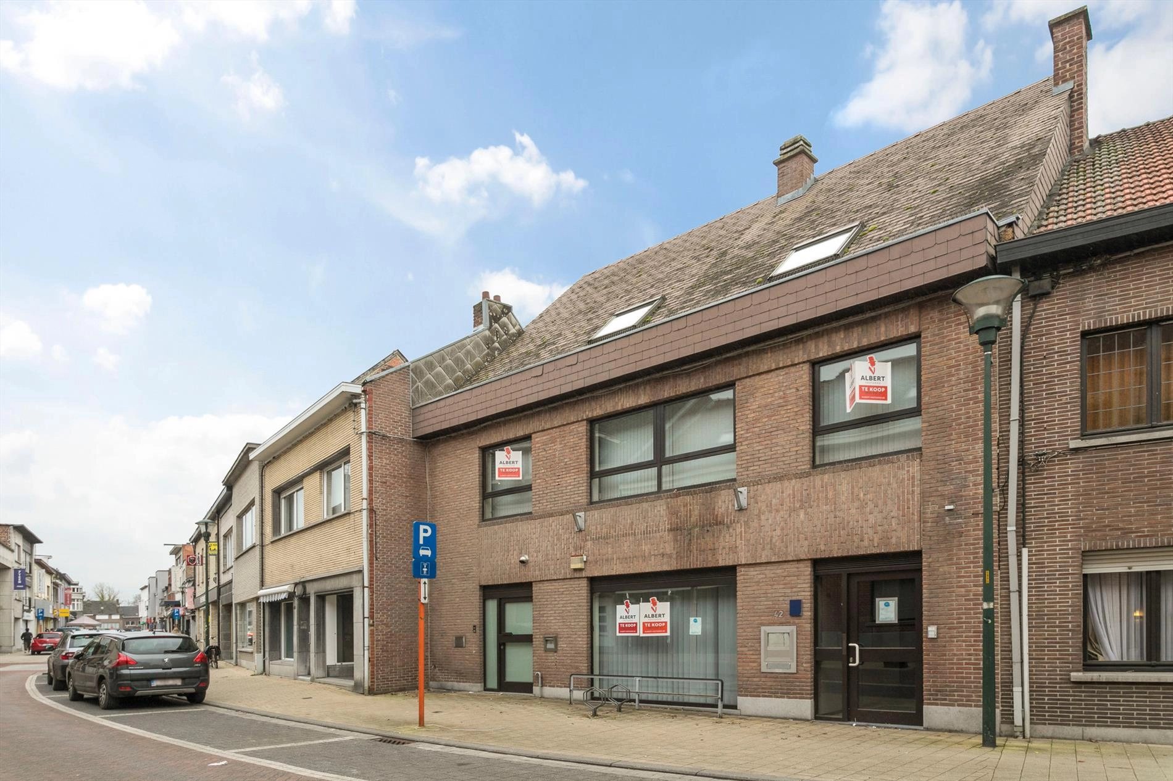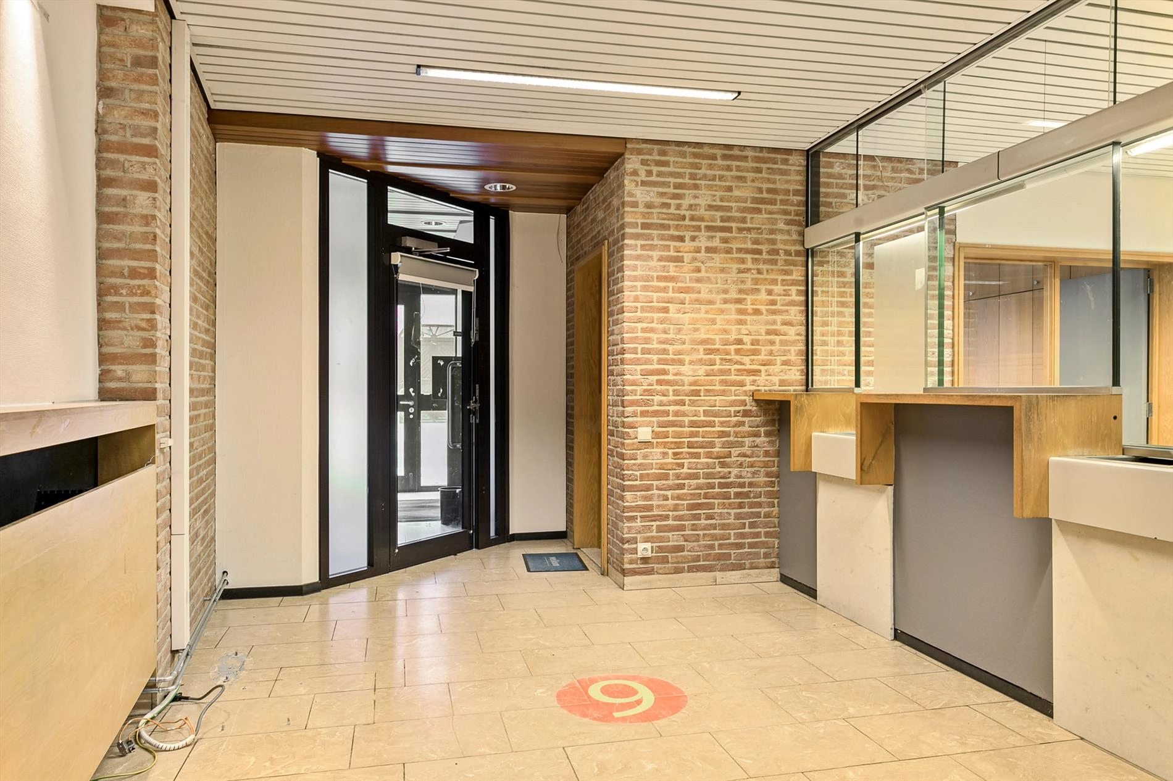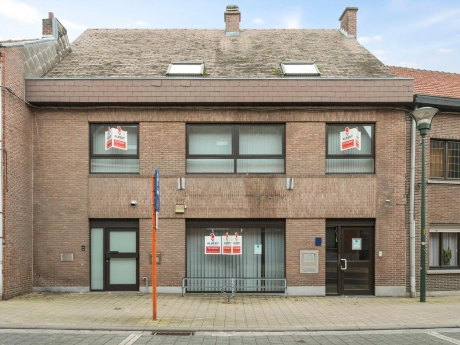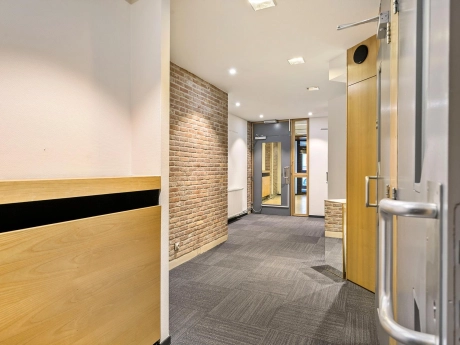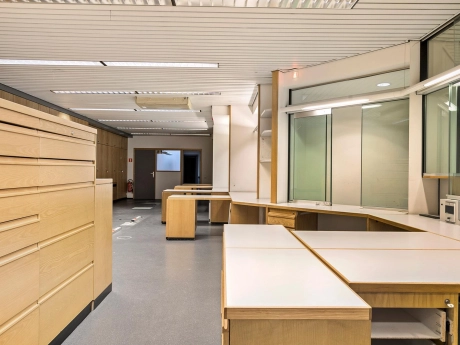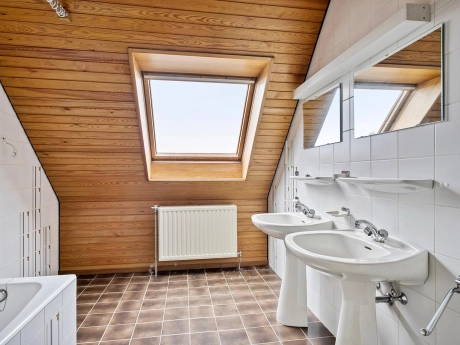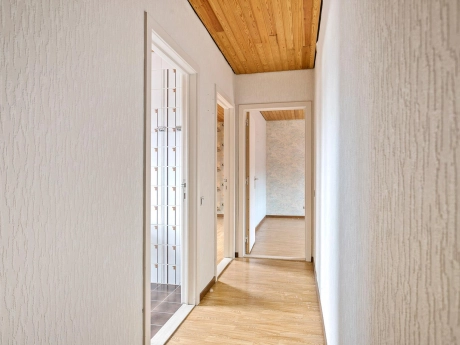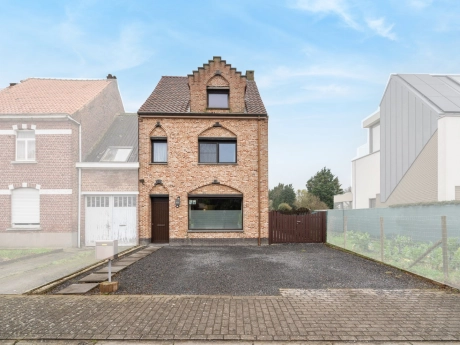Liedekerke
HouseOffer accepted
€349,000
Description
Spacious commercial building 262 m² + duplex apartment 112 m², separate entrance, worth a visit!
The ground floor with an area of 262 m² was once used as a bank office, and is suitable for many other purposes such as practice space, physiotherapist, professional office, or retail space.
On the upper floor, there is a duplex apartment with 3 bedrooms and a large terrace! Through a wide staircase hall, you have access to the first and second floor.
On the first floor, there is a very large and bright living room with a separate kitchen. From the kitchen and living room, you have a view of a spacious terrace. On the second floor, there are 3 bedrooms and a bathroom. The building has an attic of 24 m² that can be used as additional storage space.
An additional asset to this building are the two separate entrances from the street side. One entrance leads to the duplex apartment and a separate entrance to the commercial space. Separate gas and electricity meters have been provided. This makes the property also interesting as an investment. Would you like more information about this unique property or would you like to visit? Contact Van der Cammen Robbe at 0498 26 28 49.
The ground floor with an area of 262 m² was once used as a bank office, and is suitable for many other purposes such as practice space, physiotherapist, professional office, or retail space.
On the upper floor, there is a duplex apartment with 3 bedrooms and a large terrace! Through a wide staircase hall, you have access to the first and second floor.
On the first floor, there is a very large and bright living room with a separate kitchen. From the kitchen and living room, you have a view of a spacious terrace. On the second floor, there are 3 bedrooms and a bathroom. The building has an attic of 24 m² that can be used as additional storage space.
An additional asset to this building are the two separate entrances from the street side. One entrance leads to the duplex apartment and a separate entrance to the commercial space. Separate gas and electricity meters have been provided. This makes the property also interesting as an investment. Would you like more information about this unique property or would you like to visit? Contact Van der Cammen Robbe at 0498 26 28 49.
General
- Reference:
- TK/AF/MJ/0108
- Year built:
- 1970
- Cadastral income:
- 2816
- Garden:
- No
- Terrasse:
- No
- Parking:
- No
- Garage:
- No
Energy
- Certificate:
- 20210709-0002438342-KNR-1
- Energy Class:
- D
- Consumption (kWh/m²):
- 462
Interior
- Floors:
- 3
- Cellar:
- No
Exterior
- Land Area:
- 262 m²
- Swimmingpool:
- No
Flood sensitivity
- Flood prone area:
- Non flooding area
- Demarcated zone:
- None
Urban planning
- Building permit:
- Yes
- Urban destination:
- Living area
- Preemptive rights:
- No
- Summons for violation of urban planning regulations:
- No
