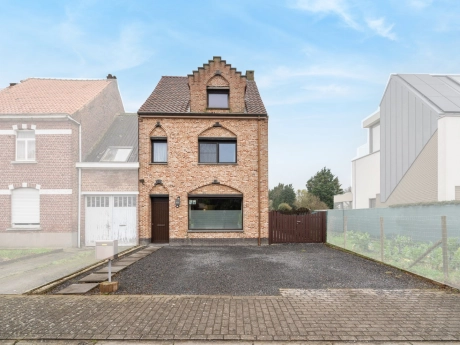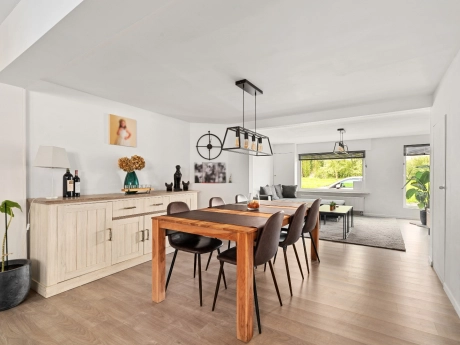Erpe
HouseFor sale
€375,000
Description
In Erpe, a part of Erpe-Mere, we offer you this ready-to-move-in solid semi-detached house. Characterized by its ideal location, with shops, restaurants, and schools within walking and cycling distance. The main roads and highways to Aalst, Brussels, and Ghent are also very close by. The house has a living area of 147m² and a plot area of 850m².
Upon entering, we find ourselves in the entrance hall, which gives us access to the spacious living room. Furthermore, on the ground floor, there is a fully equipped kitchen and an extra storage room, ideal for storing extra supplies, as well as the provisions for a washing machine and dryer. Finally, there is a guest toilet and a bathroom with double sink, shower, and bathtub. Thanks to the many windows, natural light floods the space.
On the first floor, there are three bedrooms, a toilet, and an office space that can also serve as an extra dressing room. The attic can be reached via the fixed staircase, currently serving as extra storage space, but it can also be used as a fourth bedroom.
The extensive garden makes it wonderful to stay in the summer, and there is also a spacious terrace. The outbuildings provide safe storage for bikes and garden furniture in the winter.
In front of the house, there is parking space for three cars, and additional free parking spaces are located opposite.
The house has many additional advantages, such as no renovation obligation, asbestos safety, and compliant electricity.
In short, this house has all the advantages for a comfortable life. Interested in visiting this property? Contact us via www.albert.immo or at 0496/ 86 86 86 63.
Upon entering, we find ourselves in the entrance hall, which gives us access to the spacious living room. Furthermore, on the ground floor, there is a fully equipped kitchen and an extra storage room, ideal for storing extra supplies, as well as the provisions for a washing machine and dryer. Finally, there is a guest toilet and a bathroom with double sink, shower, and bathtub. Thanks to the many windows, natural light floods the space.
On the first floor, there are three bedrooms, a toilet, and an office space that can also serve as an extra dressing room. The attic can be reached via the fixed staircase, currently serving as extra storage space, but it can also be used as a fourth bedroom.
The extensive garden makes it wonderful to stay in the summer, and there is also a spacious terrace. The outbuildings provide safe storage for bikes and garden furniture in the winter.
In front of the house, there is parking space for three cars, and additional free parking spaces are located opposite.
The house has many additional advantages, such as no renovation obligation, asbestos safety, and compliant electricity.
In short, this house has all the advantages for a comfortable life. Interested in visiting this property? Contact us via www.albert.immo or at 0496/ 86 86 86 63.
General
- Reference:
- TK/SM/JDC/0596
- Year built:
- 1919
- Year renovated:
- 2020
- Cadastral income:
- 659
- Garden:
- Yes
- Terrasse:
- Yes
- Parking:
- Yes
- Garage:
- No
Energy
- Certificate:
- 2024011-0003106541-RES-1
- Energy Class:
- D
- Consumption (kWh/m²):
- 334
Interior
- Living Area:
- 174 m²
- Bedrooms:
- 3
- Bathrooms:
- 1
- Toilets:
- 2
- Floors:
- 2
- Cellar:
- Yes
Exterior
- Land Area:
- 850 m²
- Parkings:
- 3
- Swimmingpool:
- No
Flood sensitivity
- Flood prone area:
- Non flooding area
- Demarcated zone:
- None
- P-score:
- A
- G-score:
- A
Urban planning
- Building permit:
- Yes
- Allotment permit:
- No
- Protected monument:
- Unprotected
- Urban destination:
- Living area
- Preemptive rights:
- No
- Judicial decision:
- No
- Type of judicial decision:
- No judicial remedial measure or administrative measure imposed








































