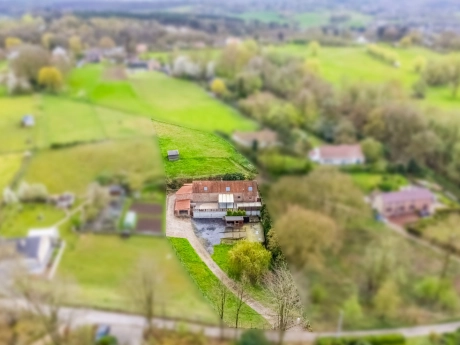Herne
HouseFor sale
€399,000
Description
ALBERT is pleased to present to you this very spacious, somewhat atypical semi-detached property, which, with the necessary finishing touches, will become a real gem. Located in Kokejane, with direct access to Edingen, Halle, and the E429 motorway, and within short distance of all amenities, it is situated on a beautifully oriented plot of land with unobstructed views at the rear.
With its impressive façade, the property has been mostly renovated and is ready for an ENERGY-EFFICIENT future, as it already has SOLAR PANELS, SOLAR WATER HEATER, NEW WINDOWS, ROOF INSULATION, etc... And to finish it to your taste, only a few finishing touches are needed.
The property is laid out as follows: a spacious entrance hall, living and kitchen area, an integrated garage (or bicycle storage/large storage space/etc...) and a spacious garden with views of the surrounding meadows, where you can truly relax. The first floor is splitlevel and features a NEW bathroom with bath, shower, toilet, and double sink, as well as 4 bedrooms and an office space. The second floor is currently used as an attic, but there is also potential for 1 or 2 additional bedrooms/bathroom/studio/office. A dry cellar is present. The outdoor area includes a separate garage and several outbuildings, where you can fulfill all your usage dreams (studio, storage, etc...).
VCRO: WgLk + Ag, Vg, Gvv, Gvkr, Gmo
Not located in a flood-prone area (B and G-score A)
EPC: C (274 kWh/m² year)
Electrical installation is compliant
For more information or a visit, feel free to contact us at our toll-free number 0800/25237, via 0472 98 02 27 or via brian.rollier@albert.immo
WORTH YOUR VISIT !!
With its impressive façade, the property has been mostly renovated and is ready for an ENERGY-EFFICIENT future, as it already has SOLAR PANELS, SOLAR WATER HEATER, NEW WINDOWS, ROOF INSULATION, etc... And to finish it to your taste, only a few finishing touches are needed.
The property is laid out as follows: a spacious entrance hall, living and kitchen area, an integrated garage (or bicycle storage/large storage space/etc...) and a spacious garden with views of the surrounding meadows, where you can truly relax. The first floor is splitlevel and features a NEW bathroom with bath, shower, toilet, and double sink, as well as 4 bedrooms and an office space. The second floor is currently used as an attic, but there is also potential for 1 or 2 additional bedrooms/bathroom/studio/office. A dry cellar is present. The outdoor area includes a separate garage and several outbuildings, where you can fulfill all your usage dreams (studio, storage, etc...).
VCRO: WgLk + Ag, Vg, Gvv, Gvkr, Gmo
Not located in a flood-prone area (B and G-score A)
EPC: C (274 kWh/m² year)
Electrical installation is compliant
For more information or a visit, feel free to contact us at our toll-free number 0800/25237, via 0472 98 02 27 or via brian.rollier@albert.immo
WORTH YOUR VISIT !!
Virtual visit
General
- Reference:
- TK/LO/BR/0076
- Year built:
- 1966
- Cadastral income:
- 1194
- Garden:
- Yes
- Terrasse:
- Yes
- Parking:
- Yes
- Garage:
- Yes
Energy
- Certificate:
- 20230205-0002801655-RES-1
- Energy Class:
- C
- Consumption (kWh/m²):
- 274
Interior
- Living Area:
- 250 m²
- Bedrooms:
- 4
- Bathrooms:
- 1
- Toilets:
- 2
- Floors:
- 3
- Cellar:
- Yes
Exterior
- Land Area:
- 1133 m²
- Swimmingpool:
- No
Flood sensitivity
- Flood prone area:
- Non flooding area
- Demarcated zone:
- None
- P-score:
- A
- G-score:
- A
Urban planning
- Building permit:
- Yes
- Allotment permit:
- No
- Protected monument:
- Unprotected
- Urban destination:
- Living area with rural zone
- Preemptive rights:
- No
- Judicial decision:
- No
- Type of judicial decision:
- No judicial remedial measure or administrative measure imposed






































