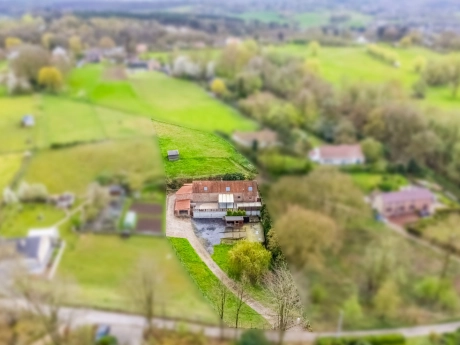Herne
HouseFor sale
€345,000
Description
This property is located near the center of Herne and is perfect for those looking for a spacious and practical home close to all amenities (bakery, butcher, school, library, electronics store, real estate agent...).
Layout as follows:
Entrance with access to both the indoor garage and the living area with open fully equipped kitchen, practical storage/laundry room, guest toilet, technical room.
From the kitchen, you have access to the large sunny terrace and the extensive garden with a practical covered structure with accompanying solar panels. The ideal place to relax and enjoy after a hard day's work. Facilities to further expand this structure into a lounge, ... are already present.
First floor: spacious landing, 2 large bedrooms and a bathroom with bath, walk-in shower, double sink and toilet.
Second floor: master bedroom with ensuite dressing/office.
Basement.
Also an ideal location and property for those who practice a liberal profession and wish to turn the garage into a practice.
Layout as follows:
Entrance with access to both the indoor garage and the living area with open fully equipped kitchen, practical storage/laundry room, guest toilet, technical room.
From the kitchen, you have access to the large sunny terrace and the extensive garden with a practical covered structure with accompanying solar panels. The ideal place to relax and enjoy after a hard day's work. Facilities to further expand this structure into a lounge, ... are already present.
First floor: spacious landing, 2 large bedrooms and a bathroom with bath, walk-in shower, double sink and toilet.
Second floor: master bedroom with ensuite dressing/office.
Basement.
Also an ideal location and property for those who practice a liberal profession and wish to turn the garage into a practice.
General
- Reference:
- TK/LO/JL/0077
- Year built:
- 1930
- Year renovated:
- 2016
- Cadastral income:
- 743
- Garden:
- Yes
- Terrasse:
- Yes
- Parking:
- No
- Garage:
- Yes
Energy
- Certificate:
- 20240105-0003098937-RES-2
- Energy Class:
- B
- Consumption (kWh/m²):
- 151
Interior
- Living Area:
- 164 m²
- Bedrooms:
- 3
- Bathrooms:
- 1
- Toilets:
- 2
- Floors:
- 2
- Cellar:
- Yes
Exterior
- Land Area:
- 708 m²
- Garages:
- 1
- Swimmingpool:
- No
Flood sensitivity
- Flood prone area:
- Non flooding area
- Demarcated zone:
- None
- P-score:
- A
- G-score:
- A
Urban planning
- Building permit:
- Yes
- Allotment permit:
- No
- Protected monument:
- Unprotected
- Urban destination:
- Living area
- Preemptive rights:
- No
- Judicial decision:
- No
- Type of judicial decision:
- No judicial remedial measure or administrative measure imposed


































