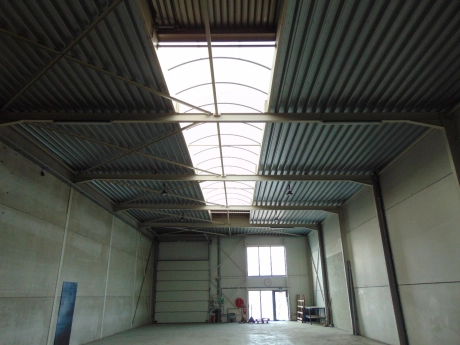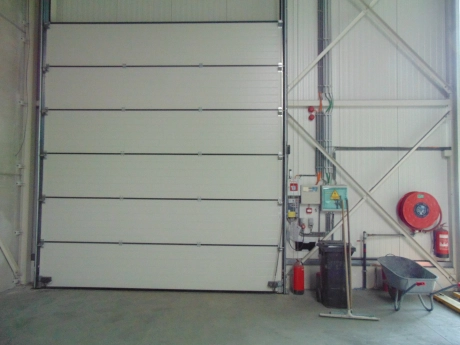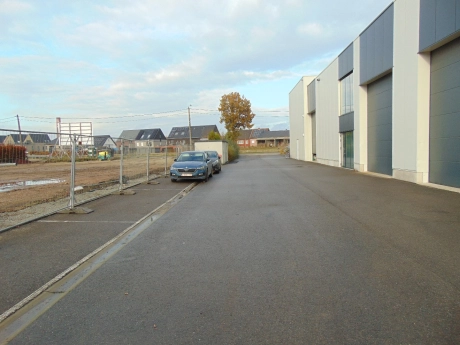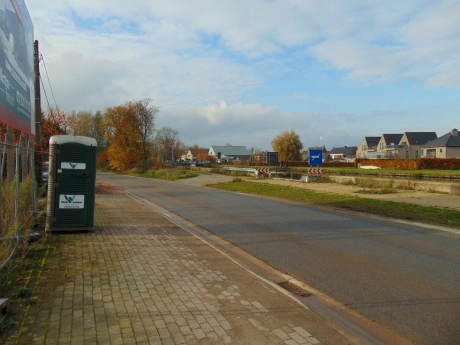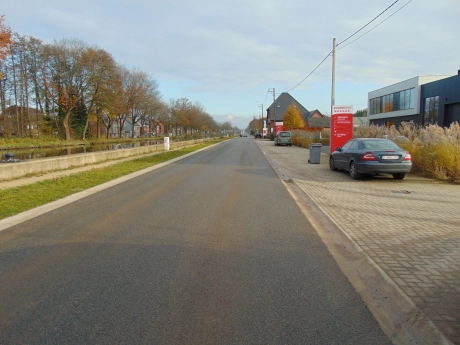Rijkevorsel
IndustrialReserved
€1,875
Description
Located along the Dessel-Schoten canal.
Possibility to combine with Unit 10 +13, totaling 915m² of storage space and 115m² of office space.
Conditions in the office.
Automatic entrance gate 4.50m in height x 4.00m in width.
Ceiling height: 7.00m for unit 8 and 10. 8.00m for unit 13.
Width inside: 12.36m
Depth inside: 29.825m
Particularities:
- Firewalls between the warehouses
- Smoke hatches present
- Skylight centrally in the roofs
- 2 parking spaces included
- Additional parking spaces available for rent if desired.
Possibility to combine with Unit 10 +13, totaling 915m² of storage space and 115m² of office space.
Conditions in the office.
Automatic entrance gate 4.50m in height x 4.00m in width.
Ceiling height: 7.00m for unit 8 and 10. 8.00m for unit 13.
Width inside: 12.36m
Depth inside: 29.825m
Particularities:
- Firewalls between the warehouses
- Smoke hatches present
- Skylight centrally in the roofs
- 2 parking spaces included
- Additional parking spaces available for rent if desired.
General
- Reference:
- Zuiderdijk6CUnit10
- Year built:
- 2018
- Garden:
- No
- Terrasse:
- No
- Parking:
- Yes
- Garage:
- No
Interior
- Living Area:
- 375 m²
- Floors:
- 1
- Cellar:
- No
Exterior
- Land Area:
- 375 m²
- Parkings:
- 2
- Swimmingpool:
- No
Flood sensitivity
- Flood prone area:
- Non flooding area
- Demarcated zone:
- None
- P-score:
- A
- G-score:
- A
Urban planning
- Building permit:
- Yes
- Protected monument:
- Unprotected
- Urban destination:
- Industrial zone
- Judicial decision:
- No
- Type of judicial decision:
- No judicial remedial measure or administrative measure imposed











