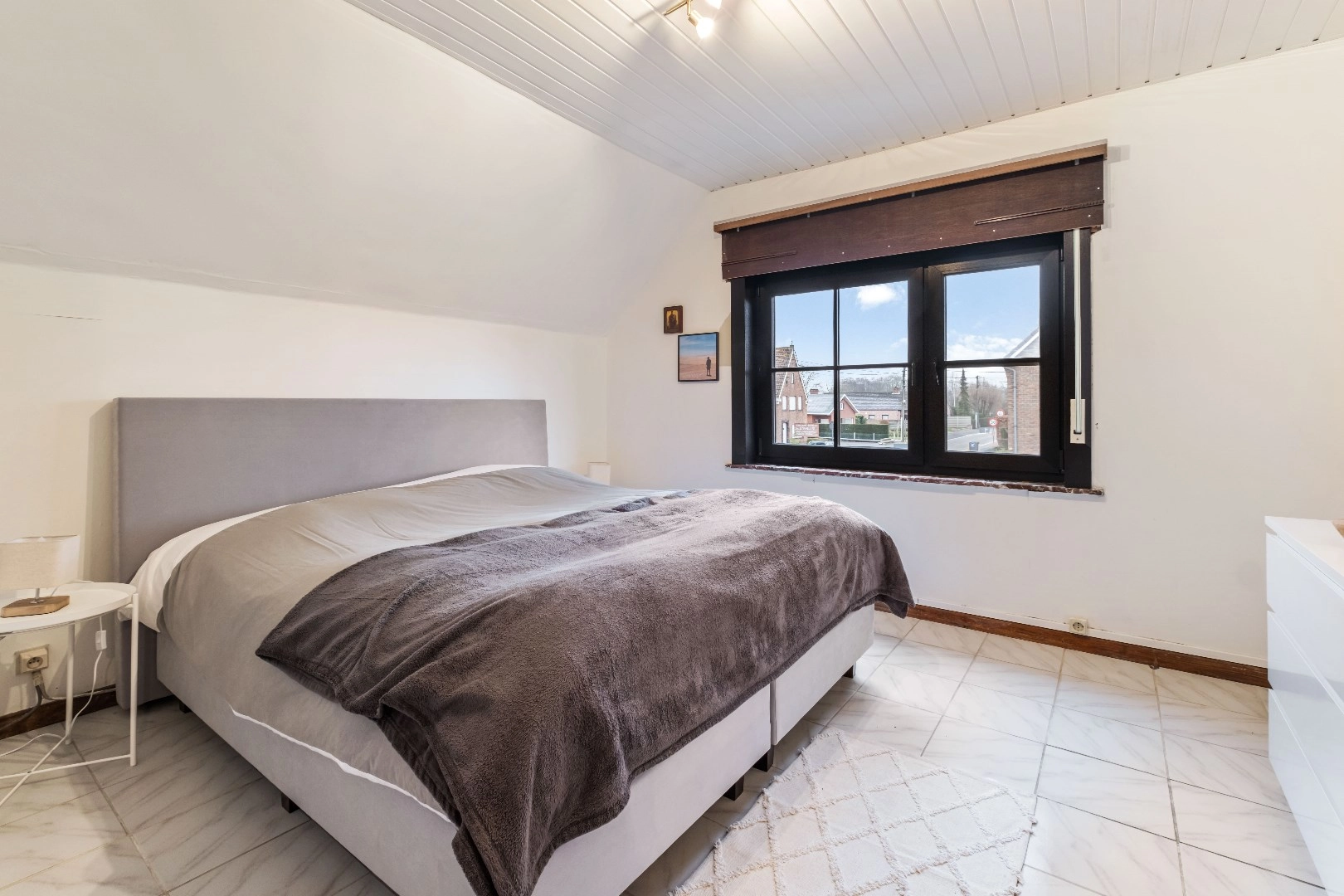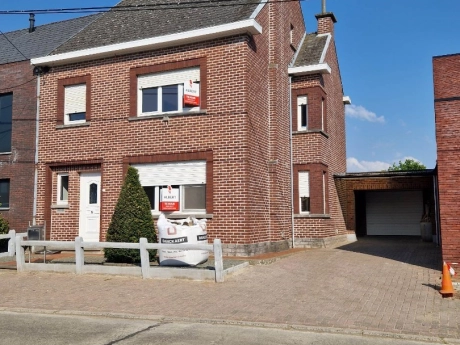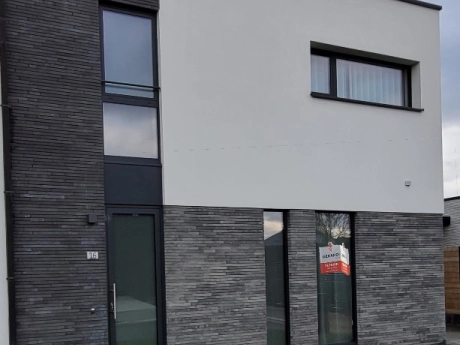Torhout
HouseSold
Sold
Description
This surprising semi-detached house with a beautiful garden is located near the center of Torhout. The house has a spacious living room with an adjoining comfortable kitchen and a bright breakfast area. On the ground floor, there is also a bathroom and a convenient storage room. On the first floor, there are 3 full bedrooms, and on the second floor, we find a fourth bedroom.
On the south-facing plot, there is also a beautifully landscaped garden, a carport with an adjoining closed garage, and finally an annex with a bar and a covered terrace!
As the cherry on top, there is also a cozy sauna in the garden with an accompanying building with a bathroom.
In short, a true gem with maximum space for relaxation!
For more information or a visit, contact Bruno at 0496 234126 or email bruno.vanthuyne@albert.immo.
On the south-facing plot, there is also a beautifully landscaped garden, a carport with an adjoining closed garage, and finally an annex with a bar and a covered terrace!
As the cherry on top, there is also a cozy sauna in the garden with an accompanying building with a bathroom.
In short, a true gem with maximum space for relaxation!
For more information or a visit, contact Bruno at 0496 234126 or email bruno.vanthuyne@albert.immo.
General
- Reference:
- TK/LO/BV/0853
- Year built:
- 1952
- Cadastral income:
- 443
- Garden:
- Yes
- Terrasse:
- Yes
- Parking:
- Yes
- Garage:
- Yes
Energy
- Certificate:
- 20240126-0003117938-RES-2
- Energy Class:
- D
- Consumption (kWh/m²):
- 382
Interior
- Living Area:
- 184 m²
- Bedrooms:
- 4
- Bathrooms:
- 2
- Toilets:
- 2
- Floors:
- 2
- Cellar:
- Yes
Exterior
- Land Area:
- 772 m²
- Parkings:
- 2
- Garages:
- 1
- Swimmingpool:
- No
Flood sensitivity
- Flood prone area:
- Non flooding area
- Demarcated zone:
- None
- P-score:
- A
- G-score:
- A
Urban planning
- Protected monument:
- Unprotected
- Urban destination:
- Living area with rural zone
- Preemptive rights:
- No
- Judicial decision:
- No
- Type of judicial decision:
- No judicial remedial measure or administrative measure imposed




























































