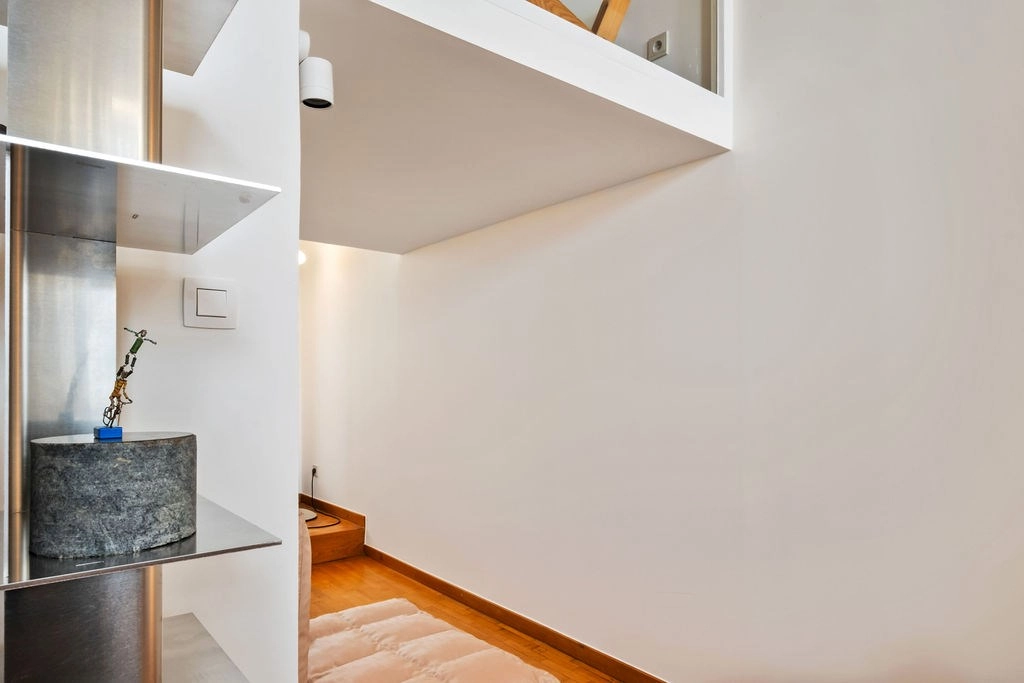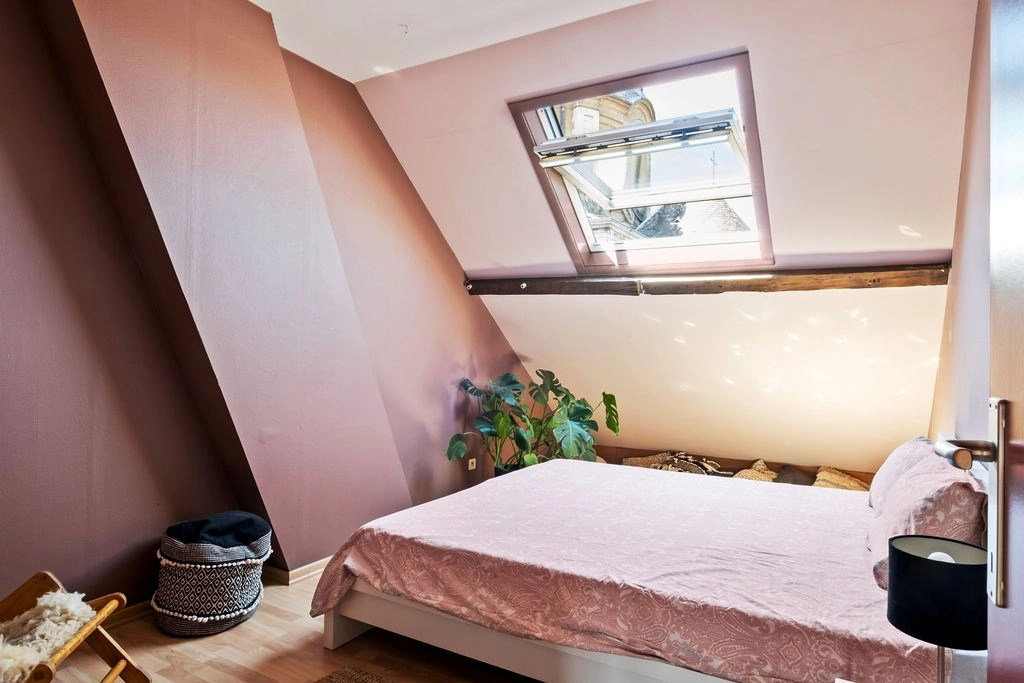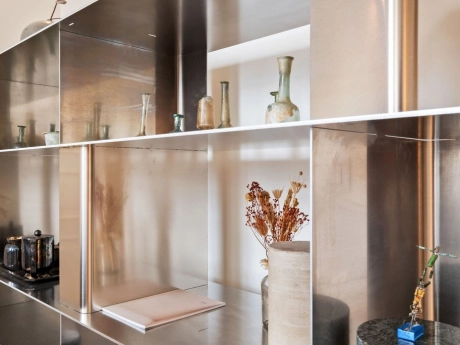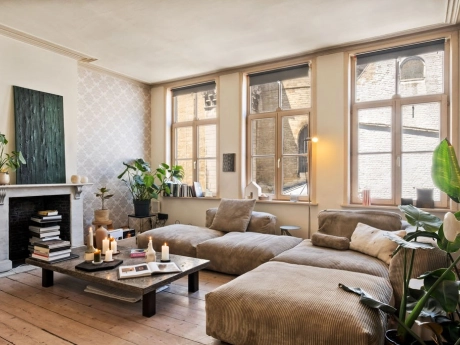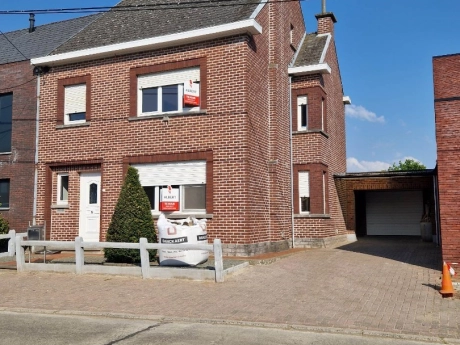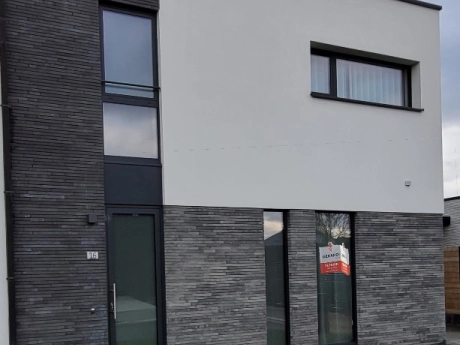Brugge
HouseSold
Sold
Description
Translate to English: A sublime mansion in the historic city center of Bruges with excellent access to the outskirts of the city. A 'pièce unique' in this range due to the combination of authentic elements, natural light, and modern interior design.
The property caters to diverse target groups who enjoy living in the city center. In addition to the south-facing garden, which is an extension of an open and bright kitchen, you are within walking distance of the Bruges ramparts.
It is also pleasant to stay in all seasons. During winter times, thanks to its authentic character, you can enjoy the coziness of the various living spaces. The south-facing rear facade provides ample natural light in the open kitchen. In summer, you can relax in the shade of the espalier linden trees and fig tree.
During the day, Carmerstraat has through traffic, but in the evening it is very calm and you will always find a place to park your car. The English convent protects you from any views from
The property caters to diverse target groups who enjoy living in the city center. In addition to the south-facing garden, which is an extension of an open and bright kitchen, you are within walking distance of the Bruges ramparts.
It is also pleasant to stay in all seasons. During winter times, thanks to its authentic character, you can enjoy the coziness of the various living spaces. The south-facing rear facade provides ample natural light in the open kitchen. In summer, you can relax in the shade of the espalier linden trees and fig tree.
During the day, Carmerstraat has through traffic, but in the evening it is very calm and you will always find a place to park your car. The English convent protects you from any views from
General
- Reference:
- TK/LO/JV/0646
- Year built:
- 1850
- Cadastral income:
- 619
- Garden:
- Yes
- Terrasse:
- Yes
- Parking:
- No
- Garage:
- No
Energy
- Certificate:
- 20210610-0002427345-RES-1
- Energy Class:
- C
- Consumption (kWh/m²):
- 229
- E value:
- 229
Interior
- Living Area:
- 269 m²
- Bedrooms:
- 3
- Bathrooms:
- 1
- Floors:
- 4
- Cellar:
- No
Exterior
- Land Area:
- 125 m²
- Swimmingpool:
- No
Flood sensitivity
- Flood prone area:
- Non flooding area
- Demarcated zone:
- None
- P-score:
- B
- G-score:
- B
Urban planning
- Building permit:
- Yes
- Allotment permit:
- No
- Protected monument:
- Inventoried
- Urban destination:
- Living area with cultural, historical or ethical value
- Preemptive rights:
- No
- Judicial decision:
- No
- Type of judicial decision:
- No judicial remedial measure or administrative measure imposed



