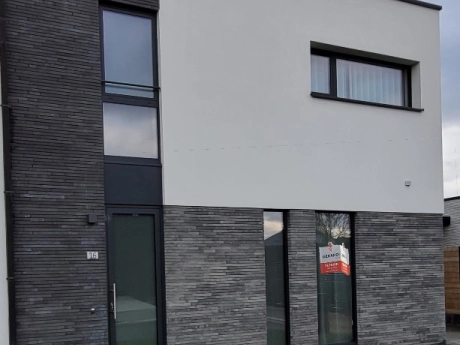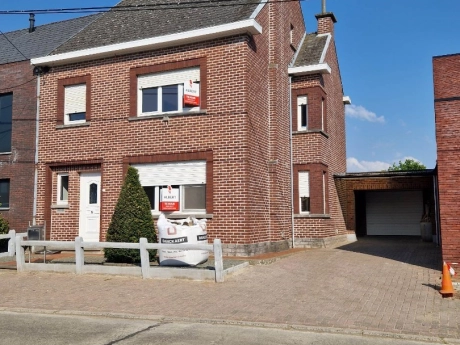Bilzen
HouseSold
Sold
Description
This well-maintained, to be renovated semi-detached house was built in 1955. The central neighborhood with various facilities in the vicinity is definitely an asset. Via its connecting roads, you can easily reach Diepenbeek, Bilzen, Hasselt or Genk.
The entrance hall provides access to the spacious and bright living room, which in turn leads to the kitchen. There is a conservatory, a storage room and a toilet on the ground floor. On the first floor, we find 3 spacious bedrooms and a small bathroom. The attic (33m²) can still be converted into a cozy room with the necessary work.
Along the driveway, we enter the garden through the garage. The garden is south-facing.
Take advantage of the renovation grants to renovate this house into an energy-efficient cozy family home with great potential!
The entrance hall provides access to the spacious and bright living room, which in turn leads to the kitchen. There is a conservatory, a storage room and a toilet on the ground floor. On the first floor, we find 3 spacious bedrooms and a small bathroom. The attic (33m²) can still be converted into a cozy room with the necessary work.
Along the driveway, we enter the garden through the garage. The garden is south-facing.
Take advantage of the renovation grants to renovate this house into an energy-efficient cozy family home with great potential!
General
- Reference:
- GV2023/61N
- Year built:
- 1955
- Year renovated:
- 1980
- Cadastral income:
- 599
- Garden:
- Yes
- Terrasse:
- No
- Parking:
- Yes
- Garage:
- Yes
Energy
- Certificate:
- 20230925-0002998237-RES-1
- Energy Class:
- F
- Consumption (kWh/m²):
- 759
- Renovation obligation:
- Yes
Interior
- Living Area:
- 135 m²
- Bedrooms:
- 3
- Floors:
- 4
- Cellar:
- Yes
Exterior
- Land Area:
- 800 m²
- Parkings:
- 2
- Swimmingpool:
- No
Flood sensitivity
- Flood prone area:
- Non flooding area
- Demarcated zone:
- None
- P-score:
- A
- G-score:
- A
Urban planning
- Building permit:
- No
- Allotment permit:
- No
- Protected monument:
- Unprotected
- Urban destination:
- Living area with rural zone
- Preemptive rights:
- No
- Judicial decision:
- No
- Type of judicial decision:
- No judicial remedial measure or administrative measure imposed







































