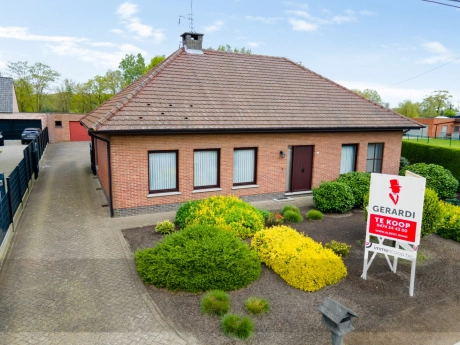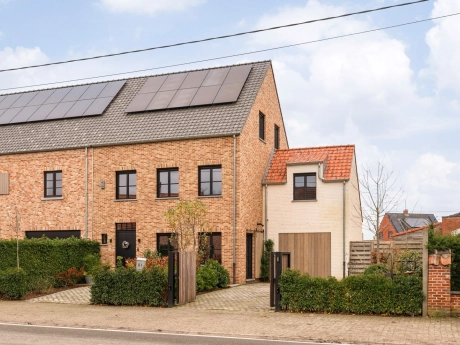Rijkevorsel
HouseFor sale
€449,000
Description
We find this spacious house on the connecting road between Rijkevorsel and Oostmalle.
For all photos and interactive floor plans, visit our website www.albert.immo
Layout:
Ground floor:
- Entrance hall with guest toilet
- Living room
- Kitchen
- Conservatory
- Storage room
- Laundry room
- Bedroom
- Bathroom with bath, sink and toilet
- Indoor garage
- Carport or storage/workshop
- Driveway for 3 cars
- Beautifully landscaped garden with terrace, pond and garden shed
First floor:
- 4 bedrooms
- Bathroom with shower, sink and toilet
- Attic
Second floor:
- Attic
Special features:
- 10,000 liter rainwater tank
- Shutters
- Solid oak kitchen
- Wood stove for extra coziness and warmth
- Insulated cavity walls
- Roof is insulated
- No renovation obligation
For all photos and interactive floor plans, visit our website www.albert.immo
Layout:
Ground floor:
- Entrance hall with guest toilet
- Living room
- Kitchen
- Conservatory
- Storage room
- Laundry room
- Bedroom
- Bathroom with bath, sink and toilet
- Indoor garage
- Carport or storage/workshop
- Driveway for 3 cars
- Beautifully landscaped garden with terrace, pond and garden shed
First floor:
- 4 bedrooms
- Bathroom with shower, sink and toilet
- Attic
Second floor:
- Attic
Special features:
- 10,000 liter rainwater tank
- Shutters
- Solid oak kitchen
- Wood stove for extra coziness and warmth
- Insulated cavity walls
- Roof is insulated
- No renovation obligation
Virtual visit
General
- Reference:
- Oostmalsesteenweg232Nieuw
- Year built:
- 1994
- Cadastral income:
- 1177
- Garden:
- Yes
- Terrasse:
- Yes
- Parking:
- Yes
- Garage:
- Yes
- Floor:
- 1
Energy
- Certificate:
- 20240111-0003105799-RES-1
- Energy Class:
- D
- Consumption (kWh/m²):
- 316
Interior
- Living Area:
- 226 m²
- Bedrooms:
- 5
- Bathrooms:
- 2
- Toilets:
- 3
- Floors:
- 2
- Cellar:
- No
Exterior
- Land Area:
- 882 m²
- Parkings:
- 5
- Garages:
- 2
- Swimmingpool:
- No
Flood sensitivity
- Flood prone area:
- Non flooding area
- Demarcated zone:
- None
- P-score:
- A
- G-score:
- A
Urban planning
- Building permit:
- Yes
- Allotment permit:
- No
- Protected monument:
- Unprotected
- Urban destination:
- Industrial zone for artisanal industries or location for small or big enterprise
- Preemptive rights:
- Yes
- Judicial decision:
- No
- Type of judicial decision:
- No judicial remedial measure or administrative measure imposed












































































