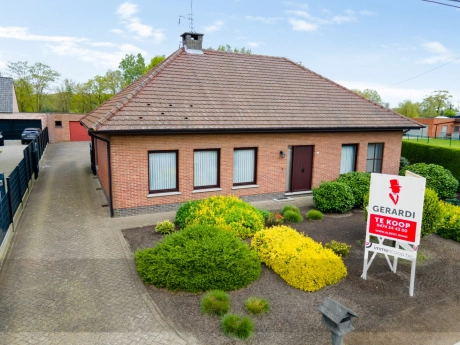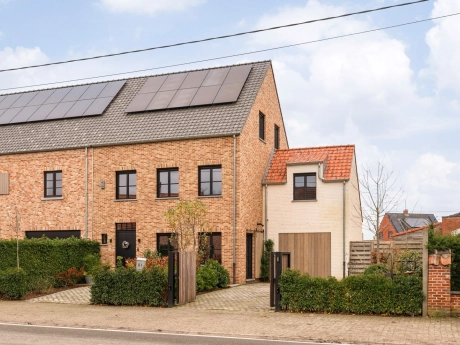Rijkevorsel
HouseFor sale
€459,000
Description
Located along the Dessel-Schoten canal and within walking distance of the 170 hectare nature reserve.
Layout:
Basement:
- Dry storage cellar
Ground floor:
- Entrance hall
- Front living room/dining room/office/reception room/playroom/... with a view of the water
- Open luxury kitchen
- Sitting area/TV corner/living room with a view of the garden
- Guest toilet
- Laundry room
- Spacious garden shed at the back of the property
First floor:
- Landing
- 3 bedrooms
- Bathroom
Special features:
- 2024: New windows and doors
- 2024: New roof, underlay and insulation
- 2023: Air-to-air heat pump with 2 indoor units
- 2023: Terrace and canopy installation
- 2023: New kitchen with oak fronts and Neff appliances
- 2023: New rear extension in timber frame with wild bond brickwork
- 14 solar panels for 5250Wp
- Pellet stove for extra warmth and coziness
- Electrical wiring is up to code
- 7500l rainwater tank
- No natural gas in the house
- Shutters
Layout:
Basement:
- Dry storage cellar
Ground floor:
- Entrance hall
- Front living room/dining room/office/reception room/playroom/... with a view of the water
- Open luxury kitchen
- Sitting area/TV corner/living room with a view of the garden
- Guest toilet
- Laundry room
- Spacious garden shed at the back of the property
First floor:
- Landing
- 3 bedrooms
- Bathroom
Special features:
- 2024: New windows and doors
- 2024: New roof, underlay and insulation
- 2023: Air-to-air heat pump with 2 indoor units
- 2023: Terrace and canopy installation
- 2023: New kitchen with oak fronts and Neff appliances
- 2023: New rear extension in timber frame with wild bond brickwork
- 14 solar panels for 5250Wp
- Pellet stove for extra warmth and coziness
- Electrical wiring is up to code
- 7500l rainwater tank
- No natural gas in the house
- Shutters
Virtual visit
General
- Reference:
- Zuiderdijk11
- Year built:
- 1952
- Year renovated:
- 2023
- Cadastral income:
- 469
- Garden:
- Yes
- Terrasse:
- Yes
- Parking:
- Yes
- Floor:
- 2
Energy
- Certificate:
- 20240115-0003097378-RES-4
- Energy Class:
- B
- Consumption (kWh/m²):
- 195
Interior
- Living Area:
- 184 m²
- Bedrooms:
- 3
- Bathrooms:
- 1
- Toilets:
- 2
- Floors:
- 3
- Cellar:
- Yes
Exterior
- Land Area:
- 410 m²
- Parkings:
- 4
- Swimmingpool:
- No
Flood sensitivity
- Flood prone area:
- Non flooding area
- Demarcated zone:
- None
- P-score:
- A
- G-score:
- A
Urban planning
- Building permit:
- Yes
- Allotment permit:
- No
- Protected monument:
- Unprotected
- Urban destination:
- Living area
- Preemptive rights:
- Yes
- Judicial decision:
- No
- Type of judicial decision:
- No judicial remedial measure or administrative measure imposed








































































