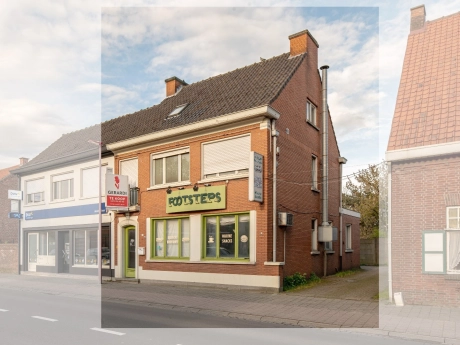Rijkevorsel
HouseFor sale
€285,000
Description
Commercial building divided into retail space and a duplex apartment.
The apartment is currently rented.
For all photos and interactive floor plans, visit our website www.albert.immo
Layout:
Basement:
Fully basement. Various dry storage cellars
Ground floor:
- Entrance
- Retail space
- Hall
- Separate toilet
- Kitchen
- Office
- Storage
First floor:
- Living space with open kitchen
- Bathroom with bath, shower, sink, and toilet
Second floor:
- 2 bedrooms
- Attic space
Particularities:
- Garage behind the building
The apartment is currently rented.
For all photos and interactive floor plans, visit our website www.albert.immo
Layout:
Basement:
Fully basement. Various dry storage cellars
Ground floor:
- Entrance
- Retail space
- Hall
- Separate toilet
- Kitchen
- Office
- Storage
First floor:
- Living space with open kitchen
- Bathroom with bath, shower, sink, and toilet
Second floor:
- 2 bedrooms
- Attic space
Particularities:
- Garage behind the building
Virtual visit
General
- Reference:
- Hoogstraatsesteenweg20
- Year built:
- 1948
- Cadastral income:
- 1026
- Garden:
- No
- Terrasse:
- No
- Garage:
- Yes
- Floor:
- 2
Energy
- Certificate:
- 2427061
- Energy Class:
- F
- Consumption (kWh/m²):
- 0
- Renovation obligation:
- Yes
Interior
- Living Area:
- 217 m²
- Floors:
- 3
- Cellar:
- Yes
Exterior
- Land Area:
- 190 m²
- Garages:
- 1
- Swimmingpool:
- No
Flood sensitivity
- Flood prone area:
- Non flooding area
- Demarcated zone:
- None
- P-score:
- A
- G-score:
- A
Urban planning
- Building permit:
- No
- Allotment permit:
- No
- Protected monument:
- Unprotected
- Urban destination:
- Living area
- Preemptive rights:
- No
- Judicial decision:
- No
- Type of judicial decision:
- No judicial remedial measure or administrative measure imposed


















































